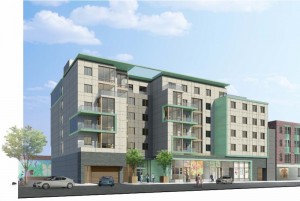Client: Whipple Construction
Architect: Golden Architects
Status: Construction
 The transit-oriented residential project will be located in the heart of Cambridge’s Central Square. The building will be a mix of studio and one-, two- and three-bedroom units, along with ground-floor retail. The building will be six stories high, with underground parking, and totals 114,000 square feet of gross floor area on a lot size of 35,000 square feet. (Image: Perkins Eastman)
The transit-oriented residential project will be located in the heart of Cambridge’s Central Square. The building will be a mix of studio and one-, two- and three-bedroom units, along with ground-floor retail. The building will be six stories high, with underground parking, and totals 114,000 square feet of gross floor area on a lot size of 35,000 square feet. (Image: Perkins Eastman)
