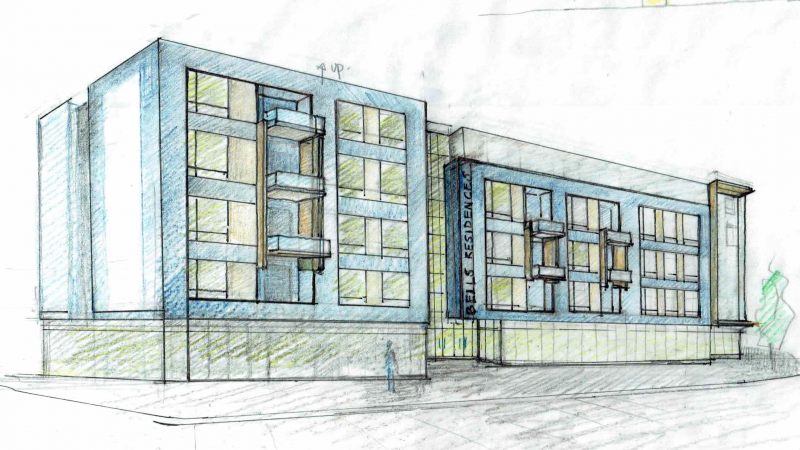Client: Stefanov Architects
Architect: Stefanov Architects
Status: Design
The proposed Sou th Boston mixed use building has first floor commercial space with four stories of apartments above. Designed by Stefanov Architects to be a prominent urban building on a major thoroughfare that also scales to the new public housing buildings planned to be built on land behind. The first floor is glazed storefront for a café on the Eighth Street Side. The main residential entrance, covered by a marque and a glazed market, faces towards Ninth Street.
th Boston mixed use building has first floor commercial space with four stories of apartments above. Designed by Stefanov Architects to be a prominent urban building on a major thoroughfare that also scales to the new public housing buildings planned to be built on land behind. The first floor is glazed storefront for a café on the Eighth Street Side. The main residential entrance, covered by a marque and a glazed market, faces towards Ninth Street.
